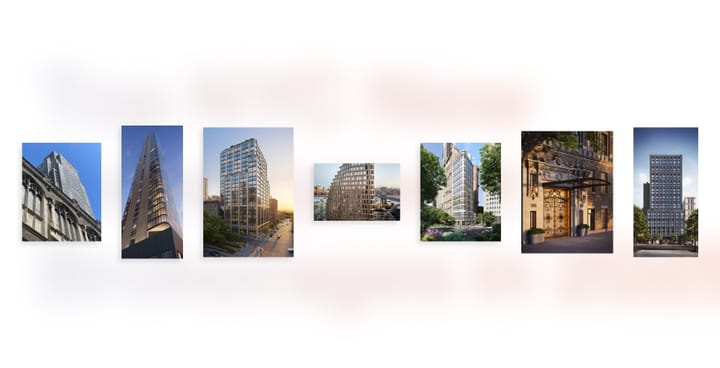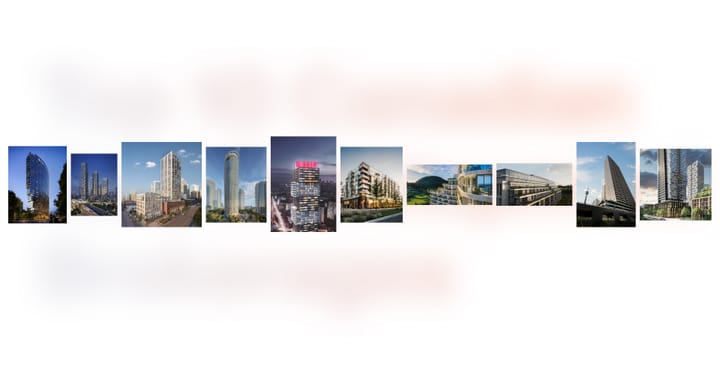6 Projects Leading Austin’s New Development
You only need to be paying a little bit of attention to know how hot Austin is right now.

You only need to be paying a little bit of attention to know how hot Austin is right now.
It is indisputable that the ATX housing market has benefited from the shift to remote work during the COVID-19 pandemic, however the influx of new residences has been decades in the making. Set in picturesque Texas Hill Country, Austin is a progressive city with a laid back atmosphere, deep cultural roots, and a lively music and arts scene, coupled with Texas’s lack of personal income tax, the city has become one of the country’s hottest housing markets as both people and companies began to rethink the ways we live and work.
The ATX market has been outpacing the rest of the nation with more than $23B of real estate having changed hands in just 2021. Austin’s competitive housing market is shifting the landscape of traditional homeownership. Previously, single family homes were most desirable, however, more home buyers (many of whom have relocated from dense urban centres) have been purchasing condos and townhomes due to a desire to live closer to the urban core which has caused the condo value in Austin to rise 28% between December 2020 and December 2021.
Unlike other fevered secondary and tertiary markets which have benefited from recent migration, Austin can expand freely in any direction as there are no natural geographical barriers, leaving ample possibilities for new developments and communities to be built as more and more people relocate.
Below are 6 recent developments changing the scene in Austin.
Four Seasons Private Residences Lake Austin
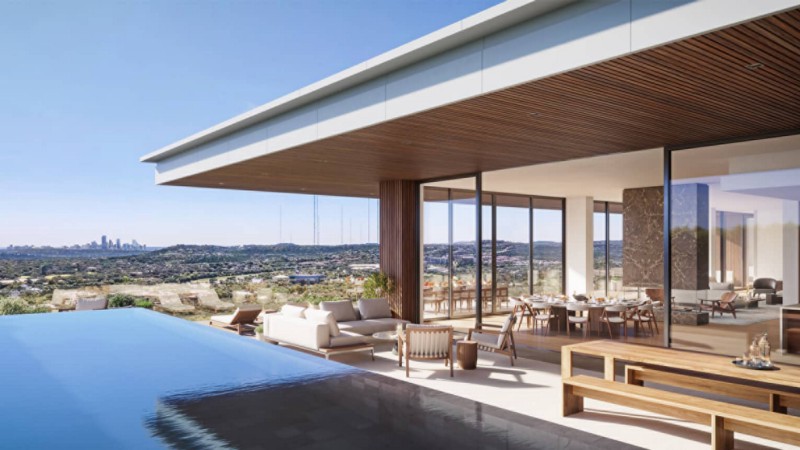
The latest in the global portfolio of Four Seasons Private Residences, Lake Austin is the first stand-alone Four Seasons property in Texas and the fifth in the world. Distinguished by its modern architecture and 2,000 acres of protected green space, the residences are only 20 minutes from downtown and host protected panoramic views of the lake and downtown skyline.
The property is being developed by Austin Capital Partners along with Toronto-based Four Seasons Hotels and Resorts and Houston-based real estate giant Hines and is grounded in a belief that great design and forward-thinking and technologies improve quality of life. Within the community amenities are abundant including a private wellness spa, an indoor garden with an 82-foot pool featuring ample space for yoga and meditation, a 60,000 square foot athletic centre that features golf simulators, squash courts, a full size basketball court, indoor and outdoor tennis courts and the Clubhouse with its 300-square foot infinity pool overlooking the 90 degree bend in the lake.
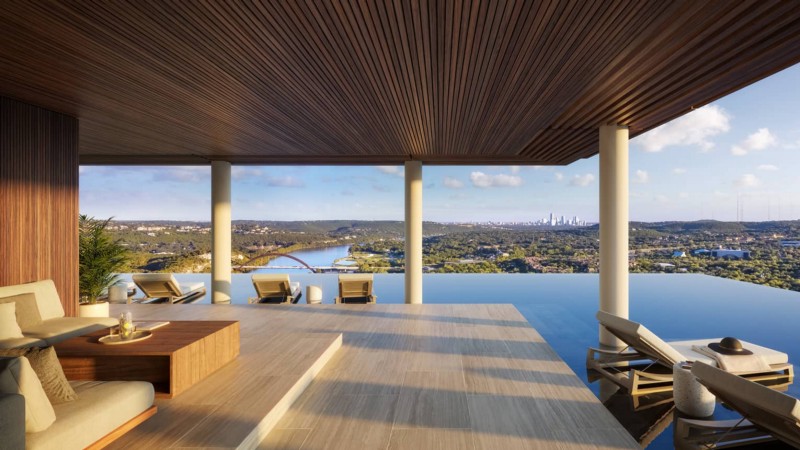
Starting at $4million, each of the 179 residences will feature uninterrupted views from 280–380 feet above Lake Austin. With units ranging from a 1,900 square-foot pied-à-terre to four-bedroom residences and large penthouses with 3,000-square-foot terraces and 40-foot pools; construction set to start in early 2023 and to be completed in 2025.
Natiivo
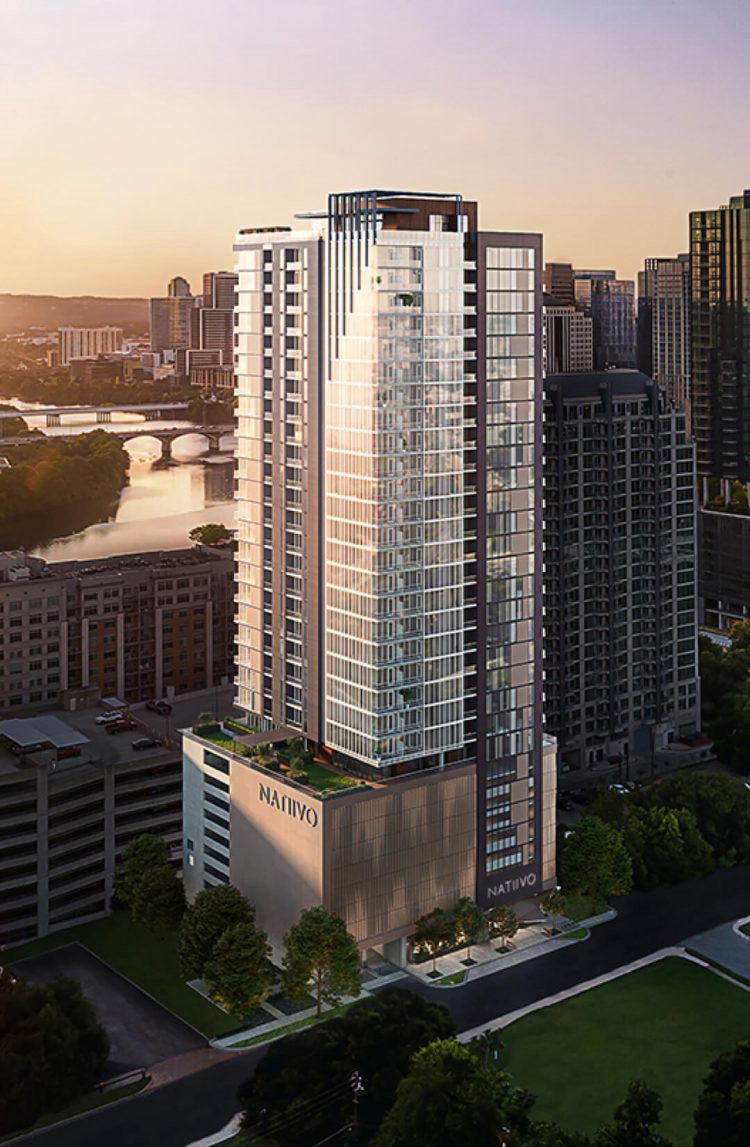
Co-developed by Austin’s own Pearlstone Partners and Florida-based Newgard Development Group, with architecture by STG Design and interiors by New York-based INC Architecture and Design, Natiivo is easily one of Austin’s most interesting new developments.
Natiivo Austin brings a new concept to the Austin market. Designed for homesharing, owners can list their apartment on the platform of their choosing or through Natiivo Managed, a MasterHost option that facilitates your guests stay by handling all the reservation requests, inquiries, check-ins and check-outs. 249 individual 1&2 bedroom residences occupy the 33-storey tower offering stunning views of Lady Bird Lake and the surrounding Hill Country. Each unit comes completely finished and furnished and features high end appliances, floor-to-ceiling windows and unique pieces hand-selected by architecture and design studio, INC.
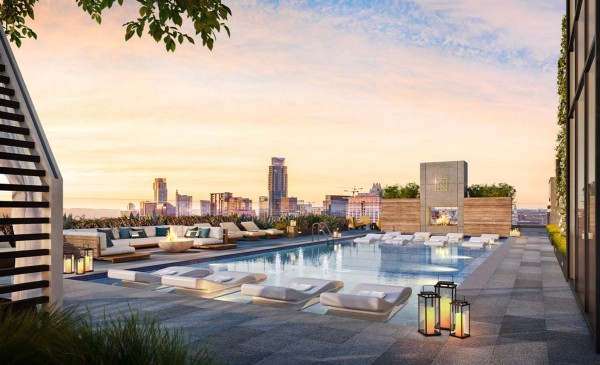
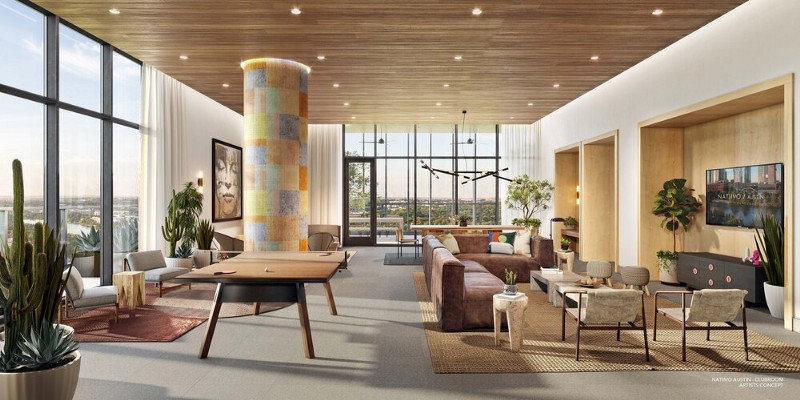
Natiivo uniquely gives its owners conventional ownership benefits with the added ease of concierge bookings and hotel amenities including housekeeping, grocery delivery and laundry service. A rooftop swimming pool featuring cabanas, lounge chairs, co-working spaces, a yoga and meditation space, outdoor workout area and 1,500 square foot fitness centre round out the buildings luxury amenities and unique flexible ownership-hospitality model.
The Modern Austin Residences
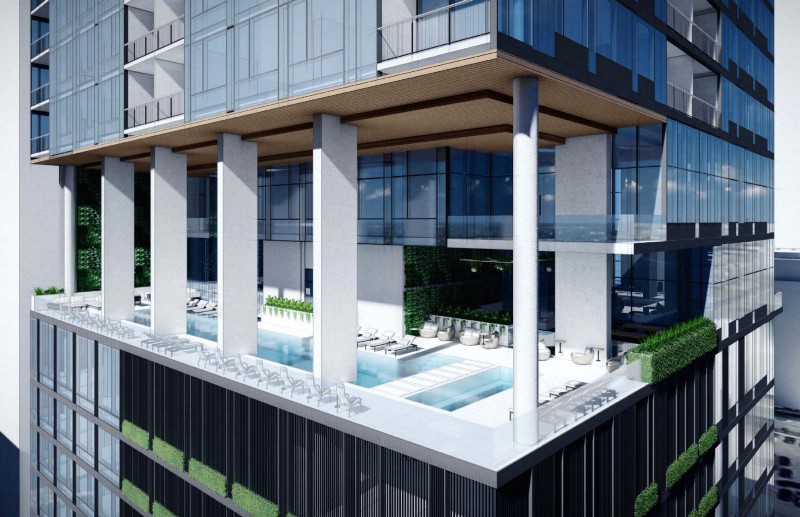
Conscious of Keeping Austin Weird, The Modern Austin Residence’s is “Rejecting the Traditional.” Developed by Urbanspace, this 56-storey tower features 346 market-rate residences and 21 affordable housing units targeted to open in 2024.
Located in the trendy Rainey Street Historic District, this area has undergone considerable transformation since the mid-2000s when the neighbourhood received Central Business District zoning, making it easier to build big in what was once a residential area. The street is now known in large part for its bars and nightlife, many of which largely occupy former single-family homes.
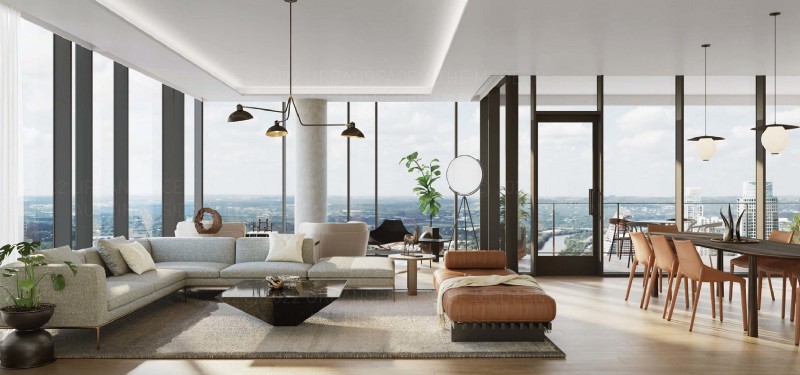
Formally calling out to all “globetrotters, trendsetters, and traffic haters,” Urbanspace leverages their decades of experience in Austin through The Modern with floor plans ranging from 1-5 bedrooms and prices between the $500s to $5million+. Thoughtful design results in in designer residences that simplify one’s footprint without compromising livability allowing for maximum efficiency. Unique interior finishes will allow homeowners to customize within the carefully-curated finish palettes to allow for more individuality including floor to ceiling windows, frameless shower doors, high end appliances and generous balcony space.
The buildings amenities are designed to be an extension of your living room and replacement of a backyard. Spanning across 3 levels for a total of 19,000 square-feet, amenities offerings include indoor and outdoor owner’s lounges, a fitness centre with a yoga studio, guest suits, a 25m swimming pool and spa, dog run, outdoor theatre and more.
Proper Hotel Residences
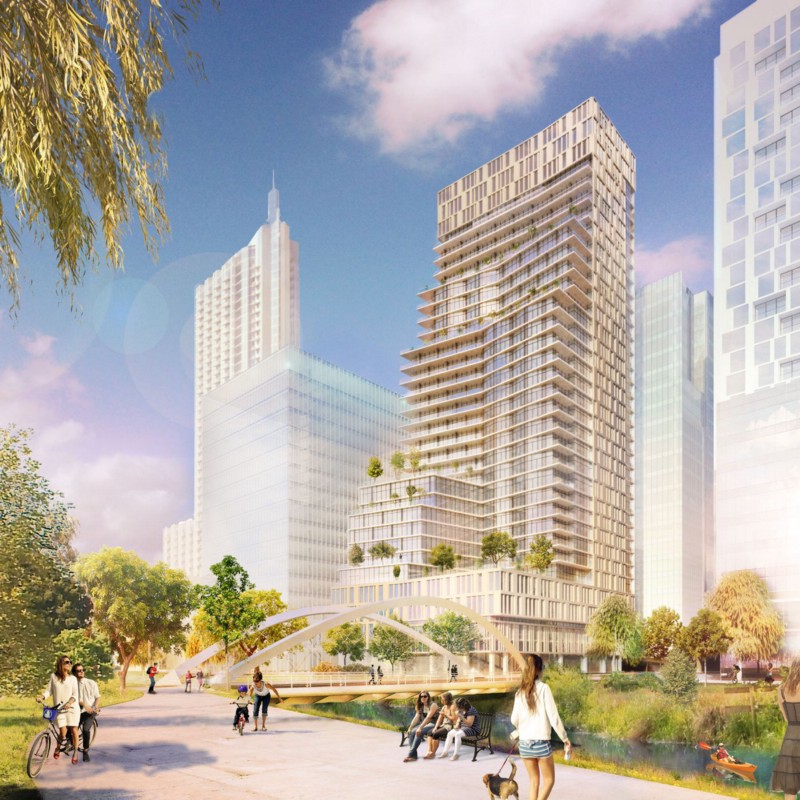
Developed by Trammell Crow Company and launched in late 2019, Proper Hotel Residences is a collection of 99 luxury condos located on top of the lauded Proper Hotel. Design forward 1-3 bedrooms residences and grand 1- and 2-story 4 or 5 bedroom penthouses were designed to fulfill the needs of Proper’s creative residents and feature open spaces for entertaining, separate offices and guest accommodations with en-suite baths.
Making the Conde Nast Traveler’s acclaimed “Hot List” and “Best New Hotels in America & Canada” for 2020, the Proper Hotel residences have all of the amenities necessary to live up to their description of “part social club, part high-design hideaway.”
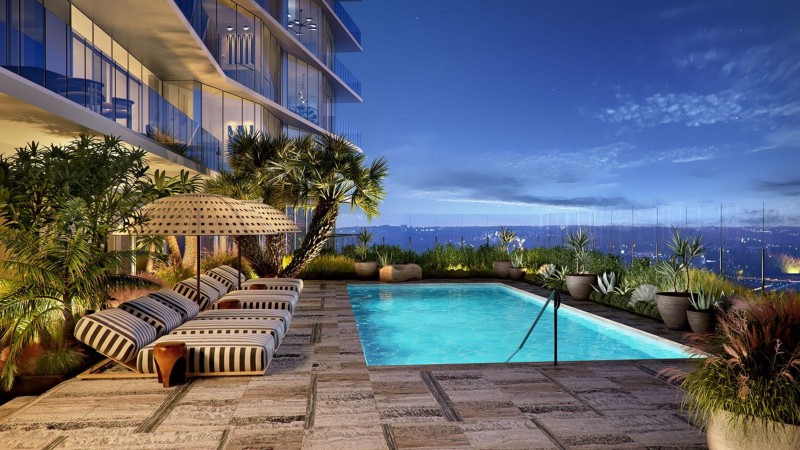
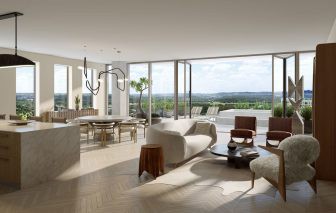
1- 3 bedroom residences start at $775k and range from 921 to 2,608 square-feet and feature professional series Gaggenau appliances and wine storage, while kitchens designed by Kelly Wearstler feature bespoke cabinetry and generous marble islands for entertaining. 4 and 5 bedroom Penthouses range from 3,425 to 6,789 square-feet. Accessed by private elevators that open directly into spacious foyers, revealing panoramic city views through floor-to-ceiling windows, expansive private terraces with plunge pools, a chef’s kitchen and butler pantries, waterfall-style marble islands, and oversized dining rooms.
The Linden
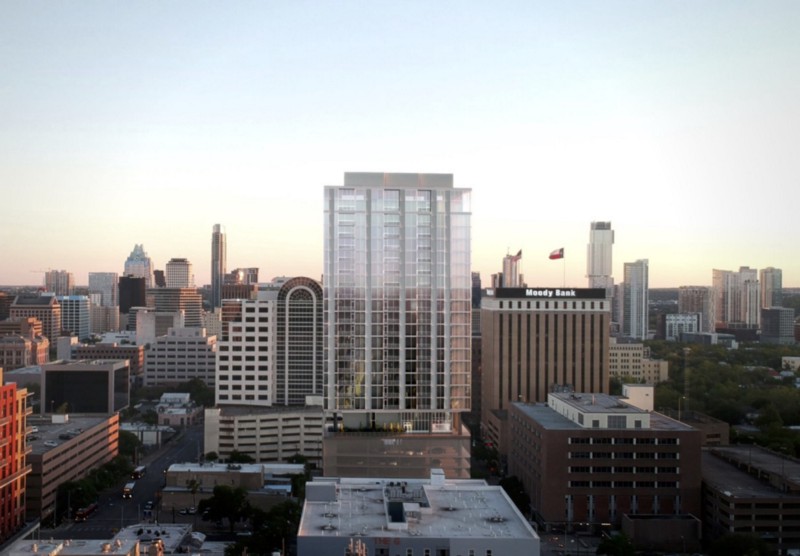
Named after Linden Street, the original street name where the development is set, The Linden is a nod to both Austin’s past and future. A collection of 117 luxury residences in the heart of the Arts District in Downtown Austin this project will be one of the areas first major residential towers in many years. With an estimated delivery of spring 2022, the 1, 2, & 3 Bedroom luxury units, as well as a limited collection of two-story penthouses are developed by Reger Holdings, LLC and curated by the award-winning architecture firm Rhode Partners.
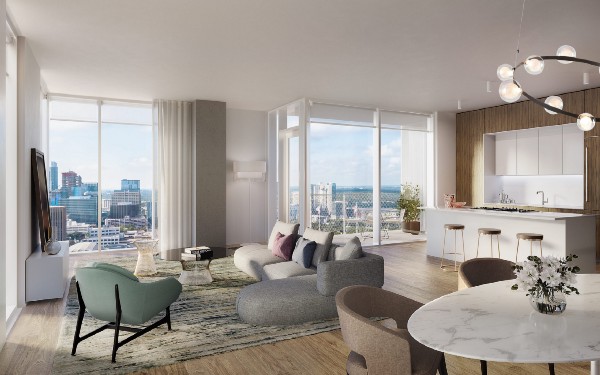
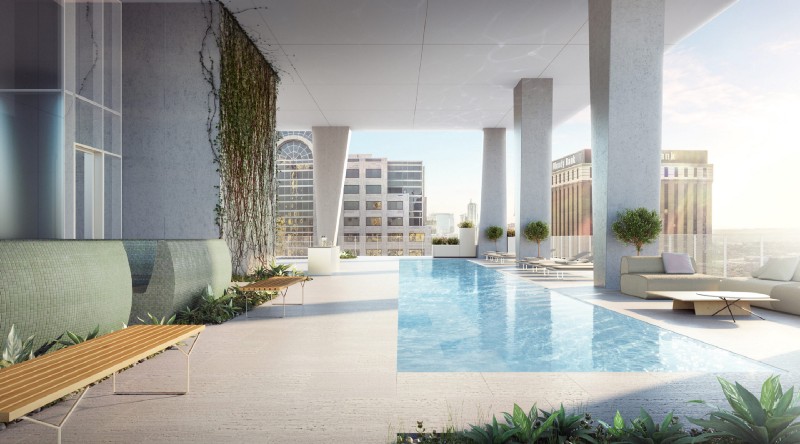
Located at the nexus of old Austin and new Austin, The Linden is steps from the Texas State Capitol, Medical District, Central Business District and Blanton Museum of Art, residences will range from the $500s to $3million+ and will feature luxury amenities including an outdoor dining and grilling area, club room, lap pool, sauna, indoor and outdoor fitness centres, and a pet park.
The Loren At The Lady Bird Lake Hotel Residences
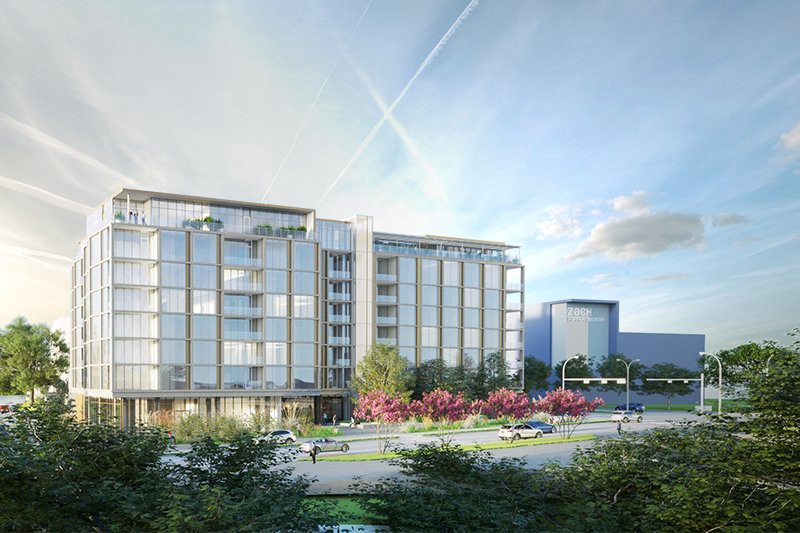
Developed by Sardis Development, The Loren at The Lady Bird Lake Hotel Residences is a premiere hotel and residences collection of 24 elegantly designed homes situated within Austin’s beloved Zilker Park. The development offers easy access to nature trails and parkland with the convenience of close proximity to downtown.
With both architecture and interiors by Rhode Partners, each unit features expansive floor-to-ceiling windows that blur the distinction between inside and out, offering impressive views of the lake, city skyline and park. A unique blend of urban convenience and natural charm, 2–4 bedroom units range in price from $1–4 million are accessed by two direct-to-unit elevators, feature local craftsmanship and built-in furniture enhancing a typical hotel stay into a boutique yet comfortable hospitality experience.
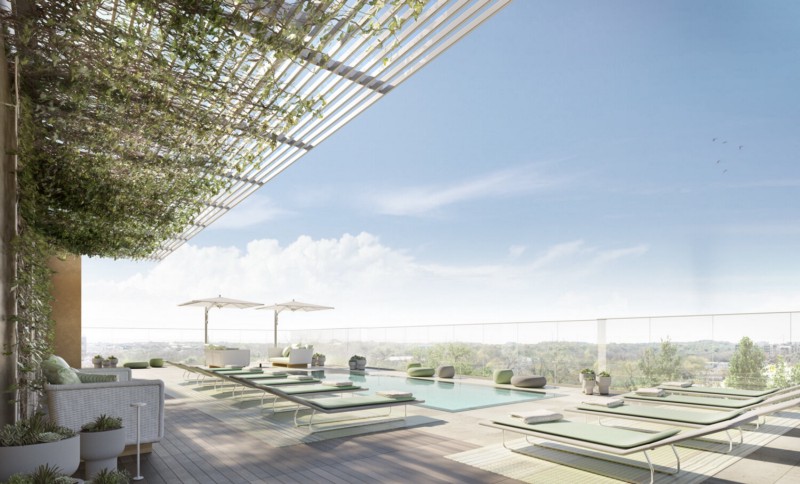
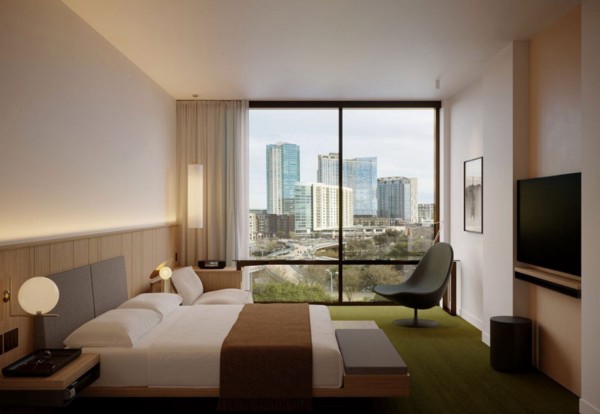
Residents can access all hotel amenities such as the breathtaking rooftop restaurant, 8th floor pool and fitness centre, and direct access to Butler Trail for running, biking and walking along the water as well as exclusive access to The Loren’s sister property in Bermuda.


