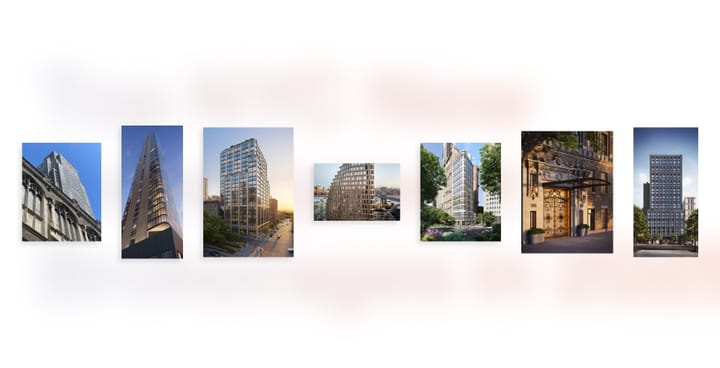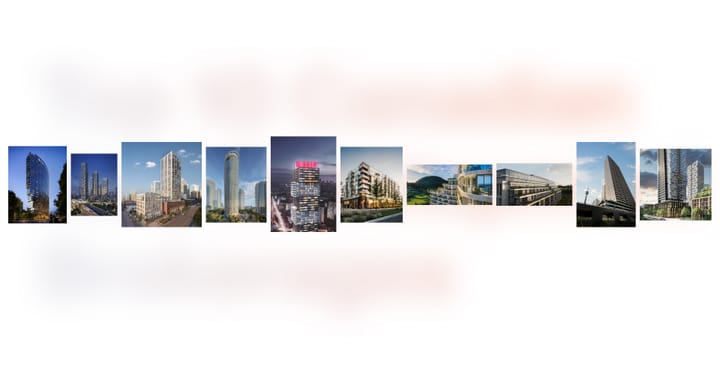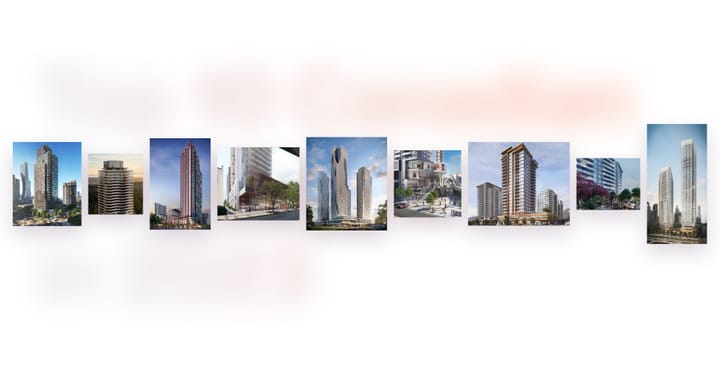7 Historic Adaptive Reuse Developments from Around the World
The Woolworth Tower Residences

The Woolworth Tower Residences
Developer: Alchemy Properties
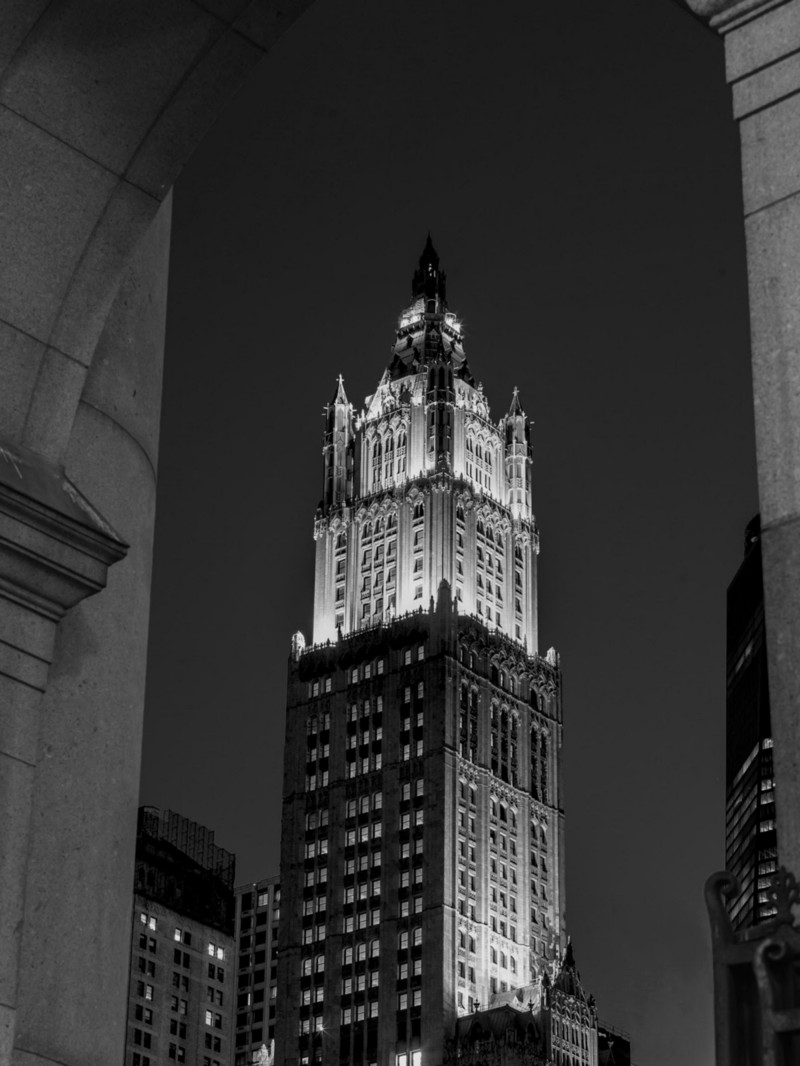
Originally completed in 1913 by Cass Gilbert The Woolworth building was the tallest building in the world at the time of completion reaching a height of 792 feet (241 metres). Featuring a neo-gothic facade that is reminiscent of European Gothic cathedrals the exterior is heavily ornamented with limestone-coloured glazed architectural terra cotta panels, which were extensively restored while the developer simultaneously updated the building into residences with modern-day conveniences.
Respecting both the architecture and aesthetic of this iconic landmark building, developer Alchemy Properties reimagined 33 loft-like condominiums across floors 29 to 58 with exquisite finishes designed by Theirry Despont. Further homage to the buildings namesake Frank Woolworth was paid by Alchemy’s restoration of many original details including the coffered ceiling which was moved and restored from Woolworths private office to the residential lobby as well as restoration of the secret basement Pompeiian style pool originally built for Woolworth’s private use into what is now an attractive amenity for residents. In addition, other amenities of the residences include a spa with a sauna and hot tub, private space in the wine-cellar, a state of the art fitness facility and access to the Gilbert Lounge, located on the 29th floor.
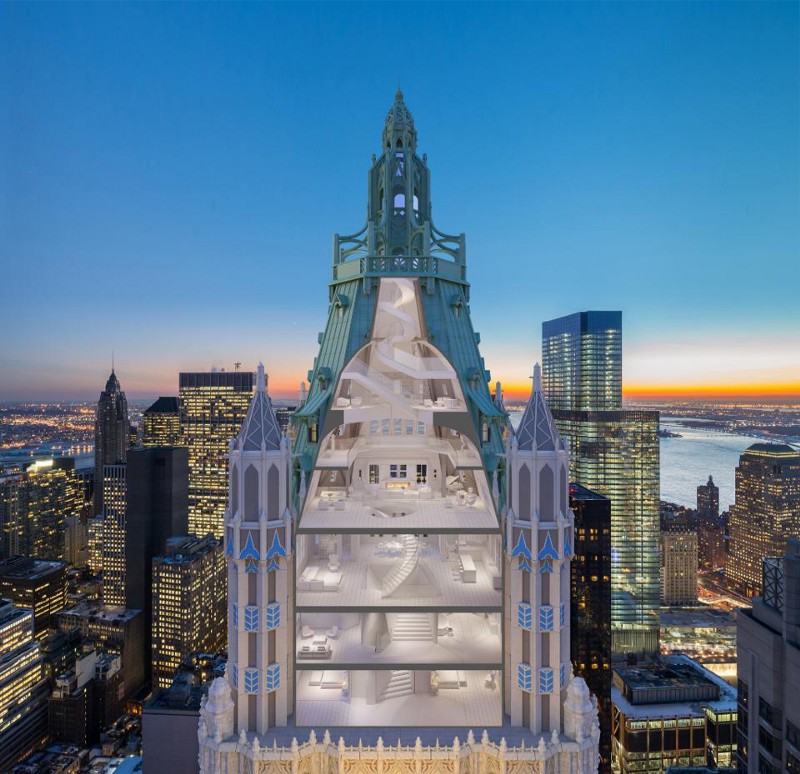
The most impressive of the residences housed within the Woolworth is The Pinnacle, a 9,680-square-foot home that spans floors 50 to 58 with a 408 square-foot private observatory terrace that was offered as a white box with award-winning architect David Hotson on board to customize the interior design. Encompassing the whole of the legendary green copper crown of the building, the penthouse is accessed via a private elevator and boasts views of the New York city skyline in every direction.
Toy Factory Lofts Toronto
Developer: Lanterra Developments
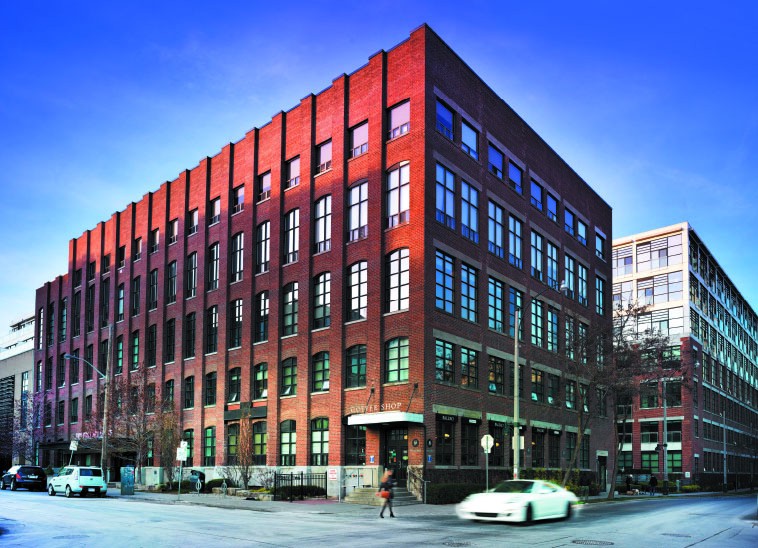
Built in the early 1900’s the original building served as the factory for the Irwin Toy Company, a family run manufacturing and marketing company that made toys and sporting goods. Located in what once was an industrial zone to the west of downtown Toronto, the now known Liberty Village has undergone intense revitalization in the past years into an ideal centrally located neighbourhood in which to live, work and play.
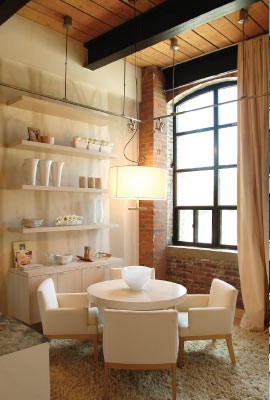
Designed by Quadrangle Architects, Toy Factory Lofts are the only authentic warehouse to loft conversion in the area. The development consists of 215 live-work units that feature soaring ceilings, expansive windows and preserved historic elements such as brick walls, steel ceiling beams and Douglas Fir posts that create a sensation of space and an aesthetic of authenticity. With ceiling heights ranging from 13 to 17 feet each suite features unique and attractive characteristics that include private terraces and high quality finishes. Extensive amenities within the development include a fitness room and spa, party room, common rooftop deck outfitted with barbecues and a hot tub, 24 hour concierge service and underground and visitor parking.
Battersea Power Station
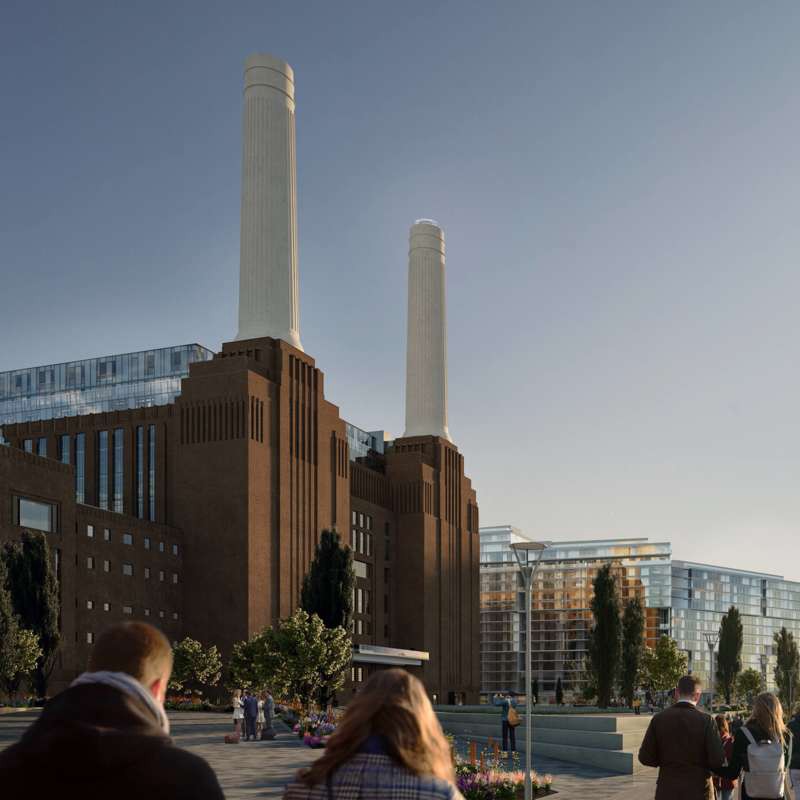
Built in two phases between the 1930s and 1950s, the Grade II listed Battersea Power Station is one of the world’s largest brick buildings and an iconic fixture on the Southbank of the Thames River in London. The decommissioned coal-fired power station was designed by architect Giles Gilbert Scott, famous for his blending of the Gothic tradition with modernism which resulted in transforming what otherwise might have been dull functionally designed buildings into recognizable landmarks. The original structure is now the centerpiece of a massive 40-acre development which when complete will include shops, cafes, restaurants, art and leisure facilities, parks and both office and residential spaces.
Designed by WilkinsonEyre, internal and external restoration of the Art Deco structure began in 2013 and included substantial reconstruction of the four iconic chimneys and refurbishments of the historic cranes and jetty as a new river taxi stop. In order to retain the Power Station’s sense of scale and visual drama, design features such as a full-height glass void behind the southern wall and a vast central atrium open to the unobstructed turbine halls in a manner which are sympathetic with Gilbert Scott’s design. The properties housed within the conversion of the Power Plant are unique simply through their physical location within the converted structure and are among the most impressive and exclusive addresses available in London.
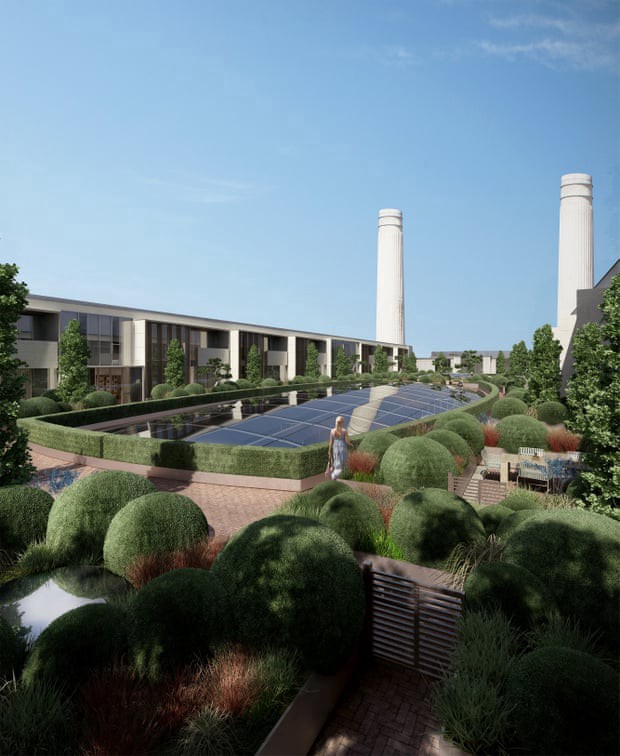
Residential elements feature a mixture of new build apartments and villas and conversion units located inside the existing structure. The residences occupy both Switch House West and Switch House East on either side of the Power Station, as well as centrally on top of the Boiler House roof, framing an open landscaped garden square. Residents of the converted Switch House homes enter the building through one of two piazzas while occupants of the Boiler House properties access their residences via the towers, arriving at their apartment levels via a glass elevator at the base of the iconic chimneys.
On the roof, contemporary residential villas located in the Boiler House Square face a 1.5 acre garden framed by the four iconic chimneys. The theme throughout is a juxtaposition of new and old featuring crisp modern elements and distressed original components. To celebrate the industrial heritage and ornate metal work of the building, brick walls covered in graffiti and the imprints of long gone staircases have been kept as they were found to create raw-luxe interiors in the 108 different apartment and house layouts all thoughtfully conceived by acclaimed Soho House designer Michaelis Boyd.
The Walker
Developer: JDS Development Group
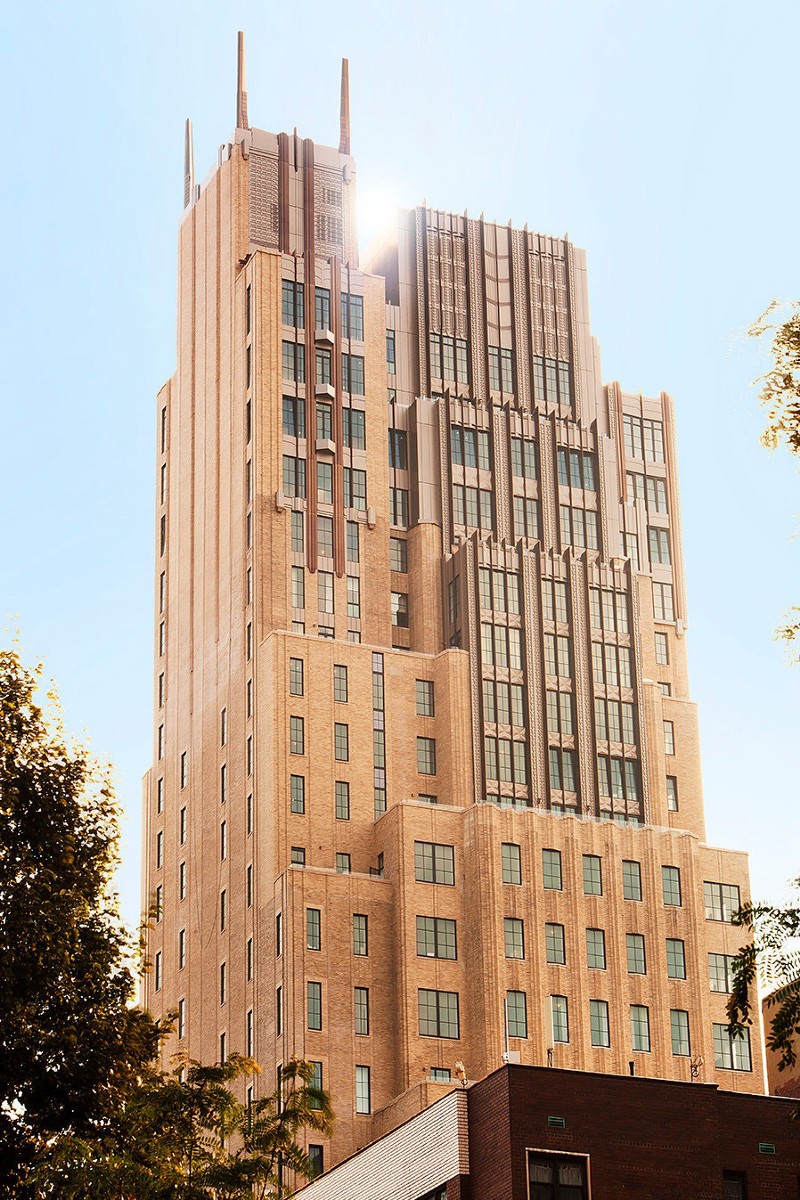
Located across from One World Trade Centre, the Verizon Building, a longstanding Art Deco landmark with a full-block edifice was designed by Ralph Walker in 1927. The original structure features a lavishly decorated exterior consisting of carvings of vines, flowers and birds and an interior lobby vividly finished with gold paint. Built before zoning limited heights, the now renamed Walker Tower is the tallest in Manhattan’s Chelsea neighbourhood which offers each unit unobstructed views of the Manhattan skyline in every direction.
Occupying the top 24 floors of the 32-storey building, Walker Tower has been configured into 47 residences that range between 2,000 and 7,000 square feet. More than half of which feature private terraces. 11 units feature wood burning fireplaces while all benefit from high-end fixtures, heated flooring, and state-of-the-art humidification and ventilation systems and high ceiling heights which range from 10 to 14 feet.
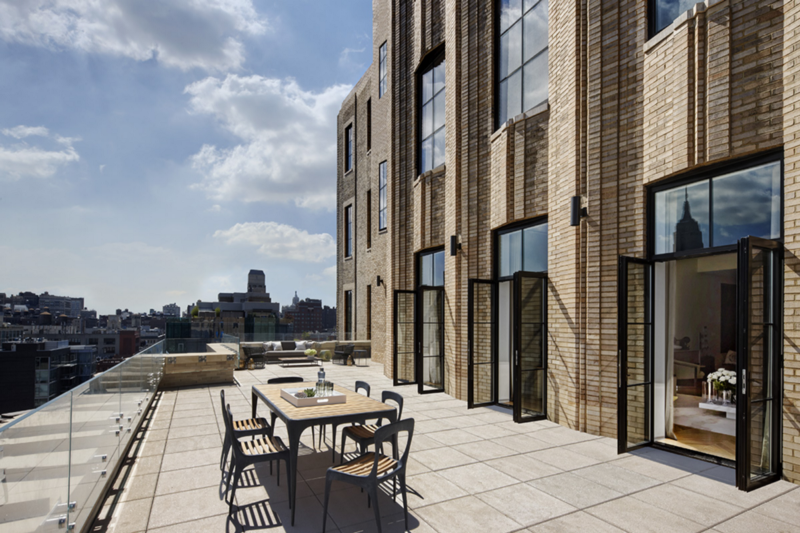
Ultra luxury amenities included within the development include a 24-hour doorman, concierge, library lounge with bar, children’s playroom, fitness centre, sauna and a shared fully landscaped roof terrace complete with dining areas, a sun lawn, observation area and covered cabana room with built-in seating.
Gasometer, Vienna
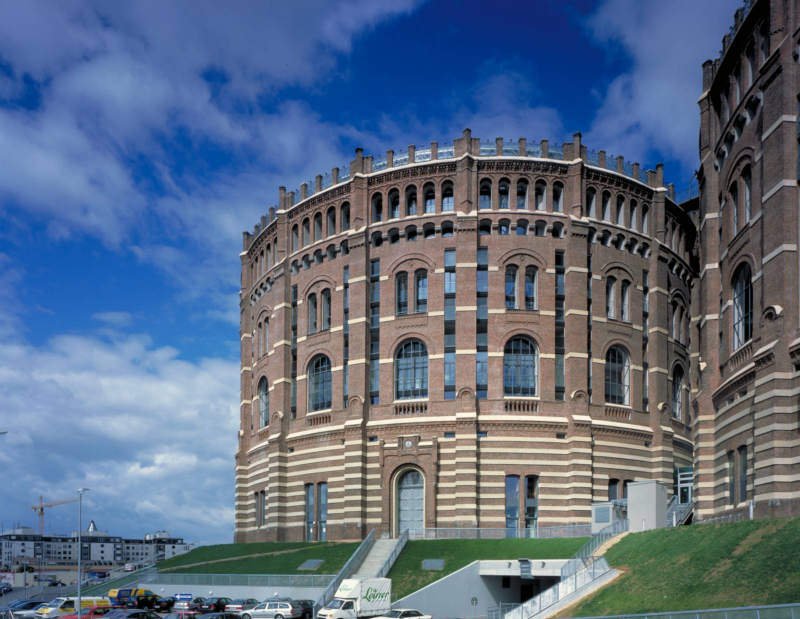
Built between 1896 and 1899 The Vienna Gasometers were disguised as buildings at a time when society was reluctant to freely exhibit industrial infrastructure. Made of brick and featuring attractive decorative details and arched windows, each of the four structures measures 62 meters in diameter and 72 meters in height.
Designated as historic landmarks in 1978, the city undertook the remodelling and revitalization of the protected monuments and in 1995 called for ideas for the new use of the structures. Four distinctive designs were chosen by the architects Jean Nouvel (Gasometer A), Coop Himmelblau (Gasometer B), Manfred Wehdorn (Gasometer C) and Wilhelm Holzbauer (Gasometer D) and were developed by the non-profit developers GPA, SEG and Gesiba between 1999 and 2001.
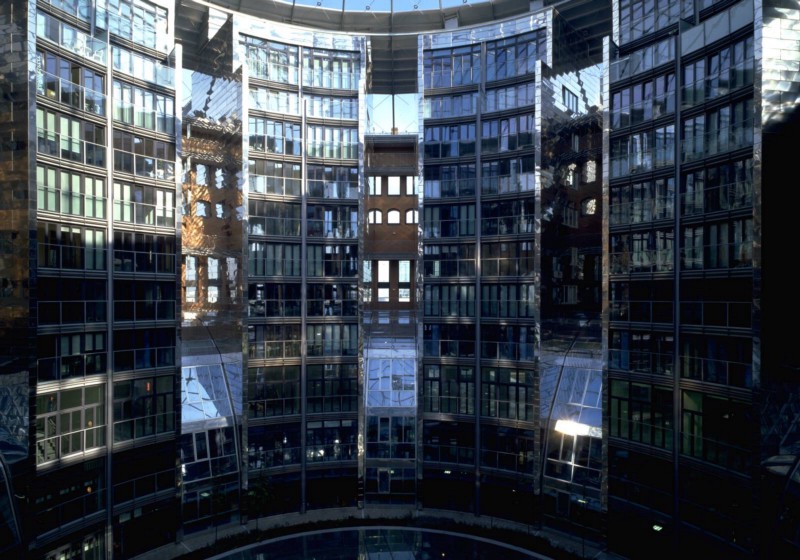
Each gasometer was divided into zones for living — apartments in the top section, working — offices in the middle floors, and entertainment and shopping malls on the ground floor connected to one another via skybridges. From the beginning, the objective of this project was to construct flats that would meet high quality standards while being affordable for the average citizen.
The challenge each of the architects faced with this project was to protect and preserve the external appearance of the structures while creating innovative interiors that included infrastructure that met contemporary requirements of housing and employment.
For his design of Gasometer A, Jean Nouvel systematically designed ‘Austria’s biggest sundial’ by lining the façade of the star-shaped housing structure with polished metal, which reflects myriad light effects at different times of day. Coop Himmelblau perforated the façade of Gasometer B creating an external field of tension with a slightly projecting add-on that opens a wide vista on the nearby recreational zones. While Manfred Wehdorn designed a ‘house inside a house’ and divided the inner structure of Gasometer C, into 18 segments of a circle. His answer to the circular shape imposed on the design is an inner courtyard shaped like a truncated cone tapering downwards.Finally, in Gasometer D, Wilhelm Holzbauer breaks up the inner orientation of the old volume by having the loggias and terraces of the flats facing the open intermediate spaces.
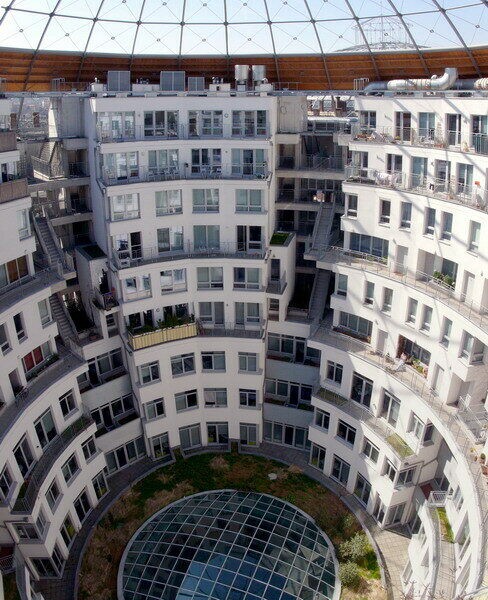
Across the whole of the four developments are over 70 shops, restaurants, bars and cafes, a 12 screen cinema, a massive events hall with room for 4,200 people, 1118,403 square feet of office space, and a 230 bed student dormitory as well as 615 residences.
The Ronsley
Developer: LG Development & Construction
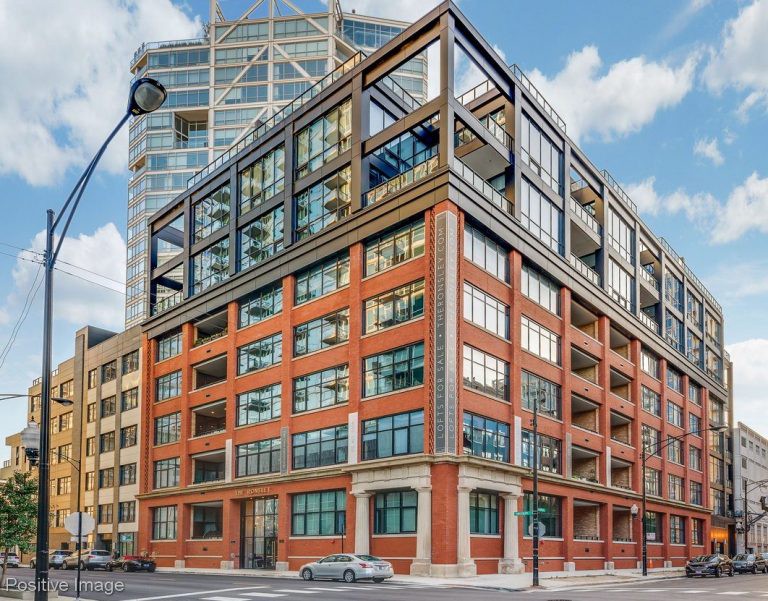
Located in the River North neighbourhood of Chicago, The Ronsley is one of the only ultra luxury adaptive reuse developments in a neighbourhood that has undergone a construction boom . The pre-existing century-old timber-framed warehouse has been converted into luxury condominiums by developer LG Development & Construction to house 24 loft-style apartments and 6,5000 square-foot multi-level penthouse units that feature sprawling outdoor terraces equipped to support private pools.
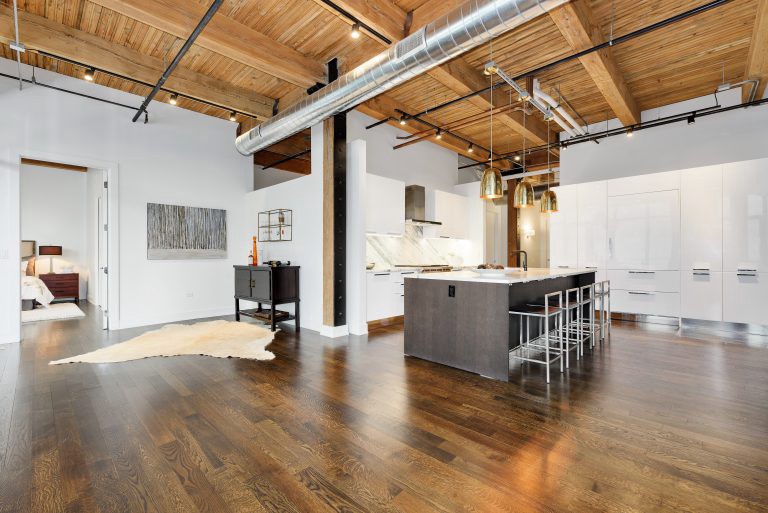
As one of the rare adaptive reuse developments in Chicago, residents of the Ronsley are in the unique position to enjoy historical and modern features while taking advantage of city views that are unmatched in the area. Preserving the classic brick exterior and large format windows has allowed the interior of each unit to be beautifully transformed into breathtaking residences that feature open floor plans with 13–15 foot ceilings and luxury finishes. Residents of the development have access to a range of unique amenities that include a fitness centre, yoga room, large roof deck and garden, guest entertainment centre, heated garage and daily dry cleaning drop-off and pickup service.
One Wall Street
Developer: Macklowe Properties
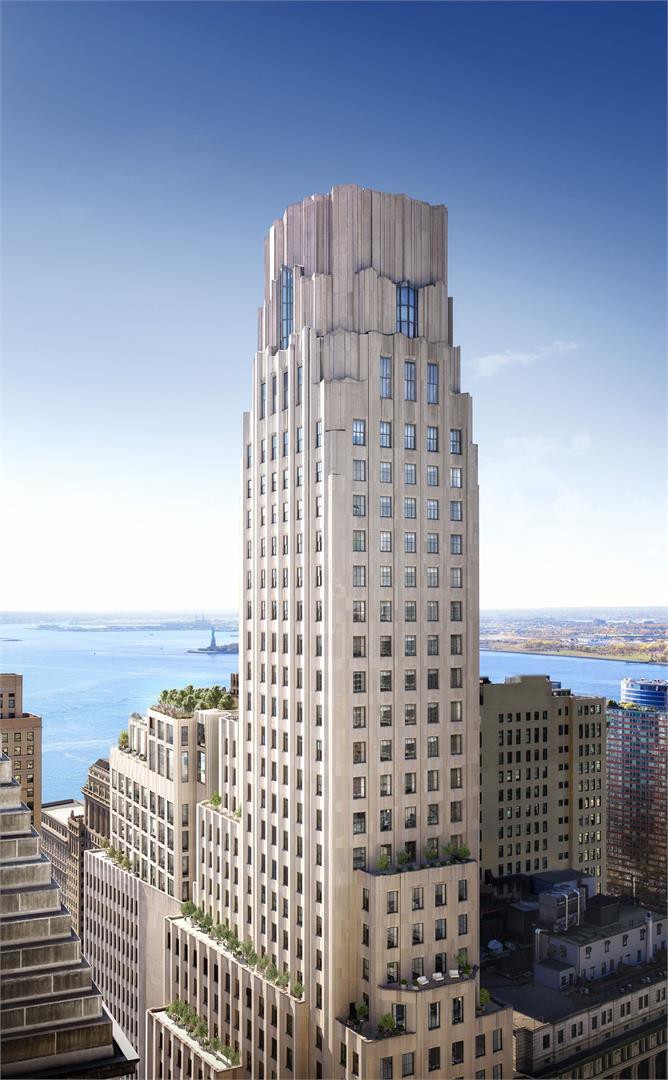
Designed by SLCE Architects and developed by Macklowe Properties, One Wall Street is the largest office-to-condominium conversion in New York City history. When complete, the property will house 566 residential units, a 44,000-square-foot Whole Foods Market and a LifeTime fitness centre on the lower levels.
Also designed by Ralph Thomas Walker, the iconic 50-story building was constructed between 1929 and 1931. To avoid the potentially awkward layout that can result from office conversions, Macklowe is relocating the elevators from a perimeter wall into the centre of the building to allow for more windows in the 566 units, of which 304 will be studios and one-bedrooms, while the rest will be a mix of two, three, and four-bedroom homes.
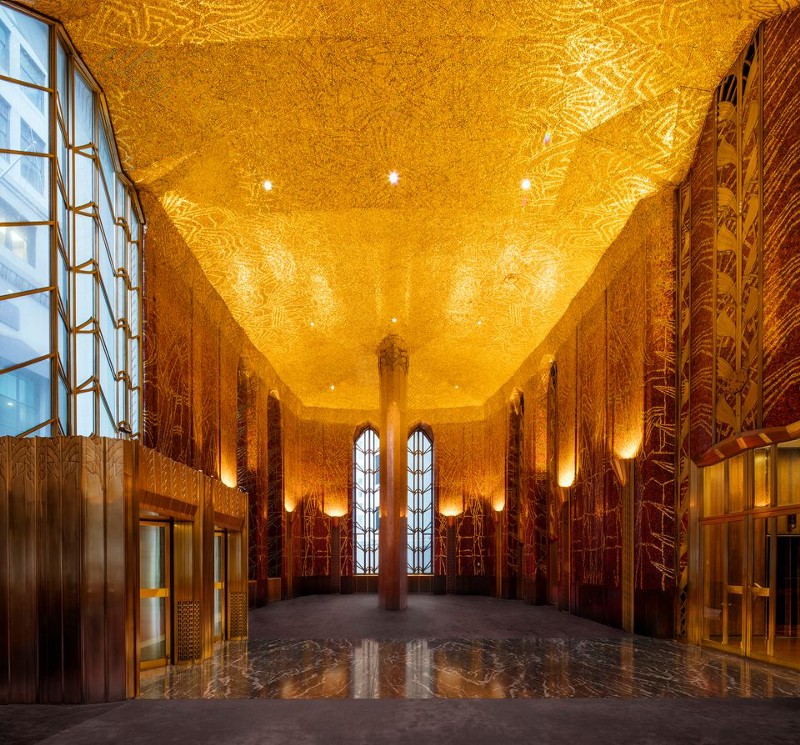
Walker designed the 654-foot-tall Art Deco tower to create an undulating effect as sunlight hits the carved limestone drapery. As the tower tapers, the setbacks allow for private terraces in 47 units. The former executive lounge on the 52nd-floor features a scalloped mother-of-pearl ceiling that will be showcased by a triplex penthouse that also features rooftop access.
The building will have 100,000 square feet of amenities spread across multiple floors, which will include an enclosed pool and a 39th-floor roof deck. More than two full floors of private and serviced amenities include appointed work and lounge areas, extensive spa facilities, entertainment spaces, a super-sized gym and a 75 foot indoor pool surrounded by panoramic views of the city and harbour. Additional amenities include concierge and a dog grooming service.

