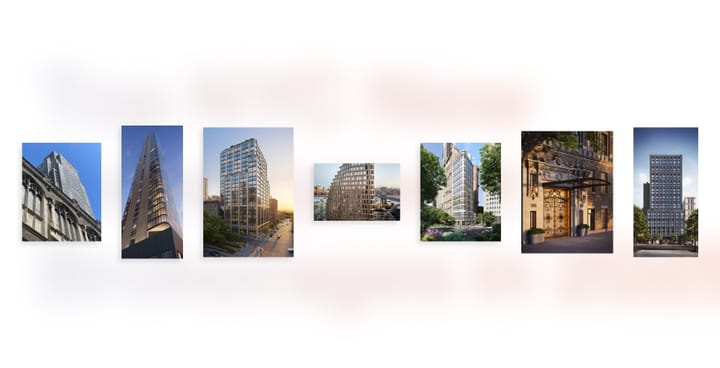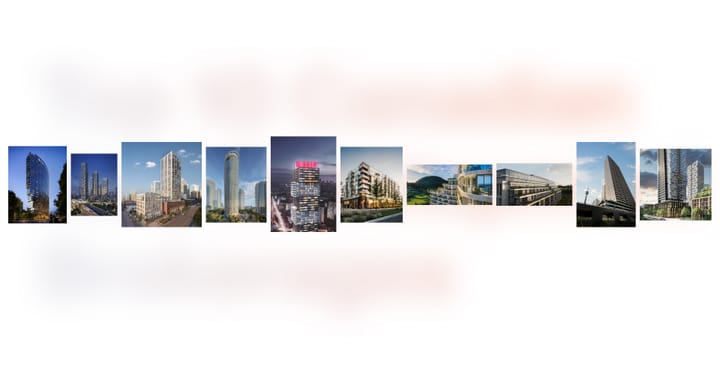Starchitects Reimagining Downtown Vancouver
World-class architectural icons are bringing innovative new designs into Vancouver real estate. Several new high-end projects designed by internationally renowned “starchitects” are in the works for downtown.
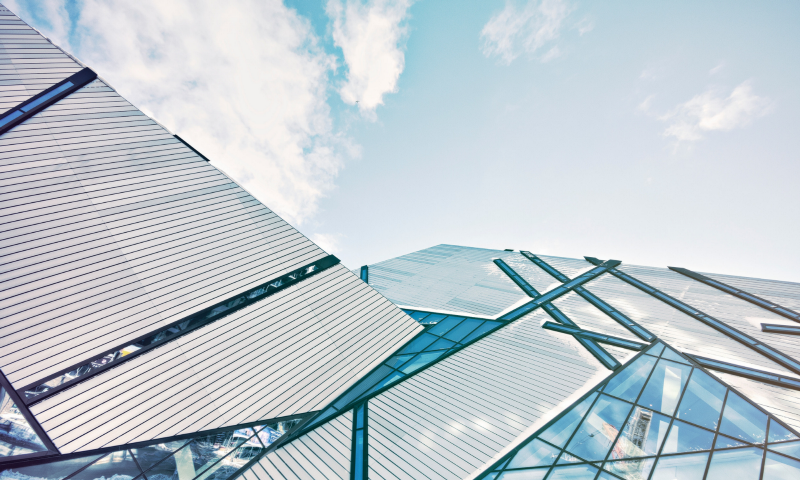
4 Starchitects Reimagining Downtown Vancouver
World-class architectural icons are bringing innovative new designs into Vancouver real estate
Despite reports of a slowing market, new developments in Vancouver are continuing. Several new high-end projects designed by internationally renowned “starchitects” are in the works for downtown.
Starchitect: BIG
Development Project: Vancouver House
Developer: WestBank
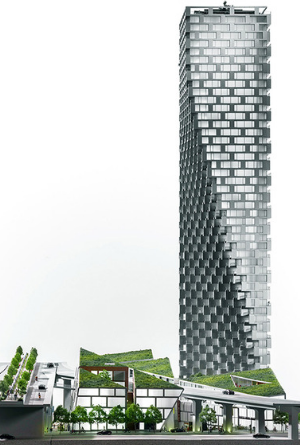
The first to be completed will be Vancouver House (1400 Howe Street). The tower was designed by Bjarke Ingels Group Architects (BIG), whose most famed works include the pyramid shaped residential tower block, West 57th Street in Manhattan; and the 1 million square foot Google campus in Moffat Park California set to be completed in 2021.
BIG has become renowned for Utopian Pragmatism — the idea that design should steer clear of practical utopian ideals in order to create a methodical alchemy of conventional ingredients such as living, leisure, working, parking and shopping that better fit contemporary life.
Vancouver House was BIG’s response to the dilemma of creating a rectangular building on a triangular site, as well as an answer to the call to bring more visual interest to the Vancouver skyline. The tower, which seems to defy gravity as it twists and transitions into a top heavy rectangle, will stretch 59 storeys into the sky, making it the tallest and most recognizable building in Vancouver.
Starchitect: Büro Ole Scheeren
Development Project: n2. Barclay Village + 1500 West Georgia Street
Developer: BOSA & Kingswood Properties
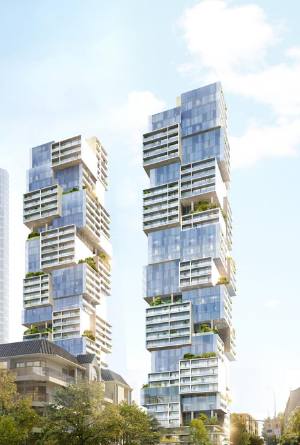
Another starchitect set to put their touch on the Vancouver skyline is Büro Ole Scheeren with his first solo projects outside of Asia. Best known for the newly completed MahnNakhon skyscraper, the pixelated tower in Bangkok, Scheeren has unveiled plans for three upcoming developments in Vancouver.
With a deep belief that architecture should connect the people that inhabit it with the culture and nature that surround it, Büro Ole Scheeren has unveiled new designs for a pair of mid-rise towers to be known as Barclay Village. Scheeren drew on the lot’s surroundings by taking the exact scale of the two “villages” it borders, Davie and Robson, and stacking them vertically while interlacing cubic volumes of greenery as representation of the surrounding parkland. Together, the two skyscrapers will contain 650 residences of experimental apartment typologies. These units occupy more than one level, providing a sense of living in a house as opposed to a tower.
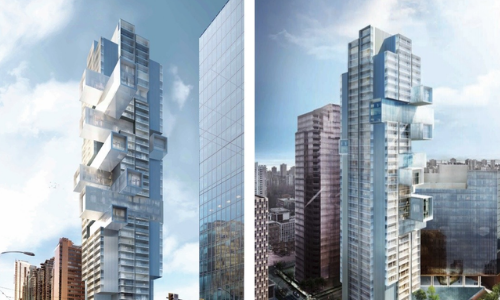
Scheeren’s third tower is proposed for 1500 West Georgia Street, dubbed the ‘Jenga tower’. It is also a stacked cube design, which will feature a series of offset apartments that assemble the tower and protrude on one side. The development will feature 48 floors and 235 apartments with multiple terraces that create a sense of connectivity between the indoor and outdoor environment, introducing horizontal living in a slender environment
Starchitect: Kengo Kuma
Development Project: Alberni by Kuma
Developer: WestBank
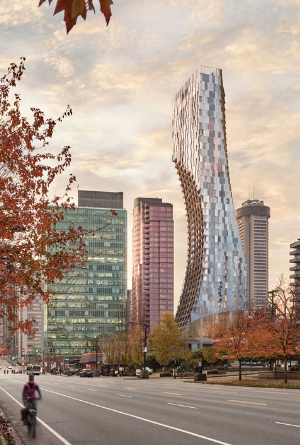
To be called ‘Alberni by Kuma’, famed Japanese architect Kengo Kuma has revealed plans for his first tall building in North America. Known for such buildings as Asakusa Culture Tourist Centre in Tokyo and the recently completed V&A Dundee, Kuma is famed for emphasizing connection to space, and his effort to ‘recover the place’ and frame nature within his designs.
Alberni by Kuma is a 43 story tower that will feature two concave sides and contain 181 residential units with spacious patios. The tower, which will be built near the entrance to Stanley Park, one of the largest city parks in North America, will have a strong focus on materiality, particularly through the abundant use of wood on the concave portions of the tower, as a way to celebrate the presence of nature in Vancouver.
Starchitect: Tom Wright of WKK Architects
Development Project (Proposed): 1075 Nelson Street
Developer: Henson Developments
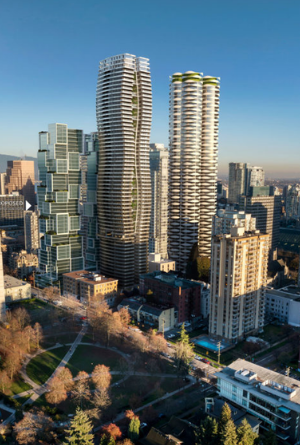
Best known for designing the Burj Al Arab in Dubai, the sailboat-shaped luxury hotel, WKK Architects has proposed a new 585 ft. tower which will include 485 residential units and consists of two gently undulating bands with a column of vertical forest down the centre.
If approved, the tower, which was inspired by the surrounding coastline and forested area, would be built to Passive House standards, meaning it would require very little energy to heat and cool year round. This is due to its facade, which will be made up of 50 percent triple-glazed windows and 50 percent super-insulated walls.
Starchitects in Vancouver
While the weight that a starchitect’s name carries can help a developer win municipal and public approval and comes with almost instantaneous icon status, it also runs the risk of creating an indistinguishable skyline of branded design that could be mis-recognized for any world class city. As every developing city across the globe commissions the same high end firms in an effort to have their skyline enhanced by the starchitect’s signature style, they run the risk of homogeneity.
Vancouver is a city surrounded by immense natural beauty, but one that has also faced increasing criticism over its generic skyline of glass towers. This is a dichotomy which these world class architects are no doubt responding to, as part of the ongoing endeavour to create new relationships between city and nature.
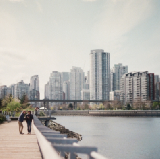
If you enjoyed this article, remember to leave us some applause!

